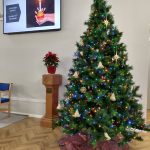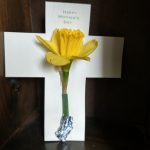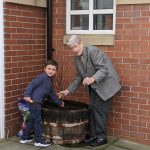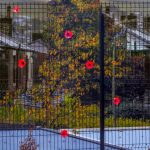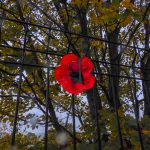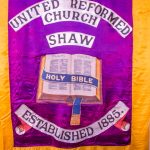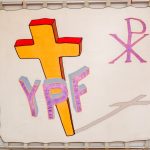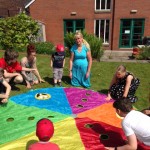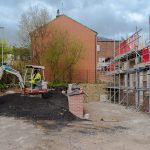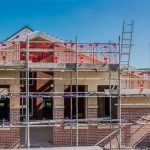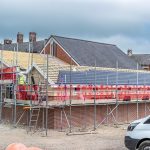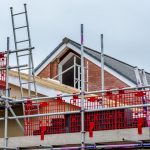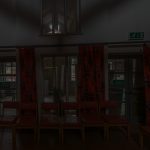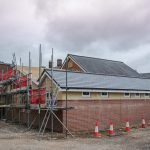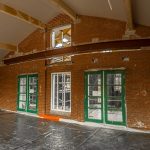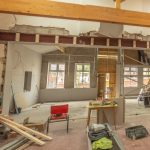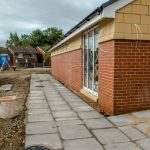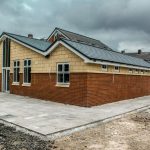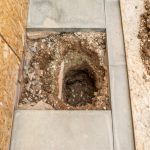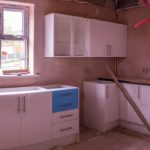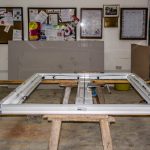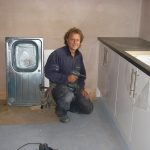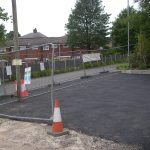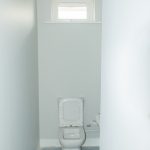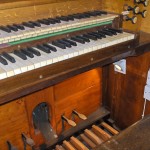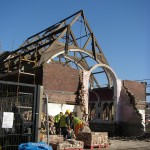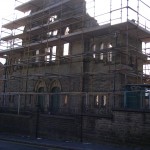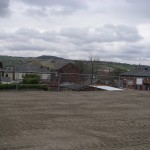April 2025,
Once again our wooden cross has been wonderfully decorated for Easter.
February 2025
Thanks to Brenda, we have now been recognized with a Bronze Eco-church award:
Here is our beautiful Christmas Tree for 2024,
Christmas Greetings to you all, God Bless
Here are our Easter Crosses for 2024:
The Good Friday Cross, and the Easter Sunday Cross
Thank you to the Elders for the display.
Here is our Beautiful Christmas Tree and Nativity Scene, December 2023
Happy Anniversary to Mr and Mrs Griffiths!
For the second week running, we had a big celebration cake to enjoy with our coffee after the Morning Service. Alan and Irene have celebrated their 65th Wedding Anniversary! What a wonderful achievement, and on the day they were visited by the Town Crier, alongside family and friends, to celebrate their big day. There was even a card of congratulation from the King and Queen. Here are photographs of the cake, and with members of their family.
June 2023
Happy Birthday to Margaret, who celebrated her 89+1 birthday recently.
We all enjoyed sharing the magnificent cake, it was a shame to cut into it, but it was delicious!
Also, birthday greetings to Caroline, who also enjoyed a chorus of Happy Birthday.
June 2023
Many thanks to Derek and team for this exciting new Notice Board, telling everyone of our regular activities, plus a space for our future special events. Thank you all, May 2023.
Here is our Easter Cross decorated with flowers for Easter Sunday, 9th April 2023
A wonderful service for Mothering Sunday by the Worship Group, followed by the distribution of a cross with a flower, courtesy of Sue and Oliver. Thank you all so much.
On Sunday 5th February, an Acer tree was planted outside Church to mark the Anniversary of the founding of the United Reformed Church.
Doing the planting were the youngest member of the congregation, Oliver Ward, and the oldest, Margaret English, with other members of the congregation looking on.
Photographs by Christine Lees.
This year marks the 50th Anniversary of the forming of the United Reformed Church.
Our area of the North West Synod selected a wooden bowl which has been circulating around our local Churches.
Judith Haughton received the Jubilee bowl from Barbara Redmond at Bamford and Norden URC.We decided to use the bowl as an appeal for Ukraine.During the service on 7th August Judith prayed for peace and we collected £450.00.
Photographs by Diane Dunning and Margaret White.
We held a wonderful Jubilee Lunch on Friday 3rd June. There was lots of food, music, and conversation, and a lovely time was held by all. Here are some photographs by Sue Jackson and Brenda Bakes.
Also on display was a portrait of the Queen, crocheted for the Coronation in 1953 by a young Brenda Sharples, who grew up in the small village of Cragg Vale, Yorkshire. She saw the pattern in a magazine and set to. It is really lovely, well done Brenda.
Easter at Shaw and Heyside URC, 2022. The Good Friday Cross, The Easter Day Cross, and the Easter Day Breakfast. All photographs by Sue Jackson.
The Guides have been busy creating a wonderful display of Poppies for the Remembrance for the Fallen 2021.
Photographs of the Easter Cross on display at the Rochdale Road side of the site. 2021.
Here are the promised photographs taken at our Messy Cafe Church service recently.
All photographs were taken by Caitlin Butterworth:
We have now been able to display the processional banners in the new church:
Photographs from before and during the building of the new extension:
The first photograph, above, shows the building as it used to be, with the lawn area for the children to play on during and after Sunday School. This photograph by Sarah Thorpe.
Photos of new development from September 2017 when work began, then after the frustrating delay, work re-commenced in February 2018, then walls coming along in March and April 2018.
All photographs by Malcolm Brown, unless stated otherwise.
Photos from 16th April, the first one showing the foundations for the wall which will be between the patio area and the parking area. It has to be so wide in order to shore up the ground behind.
Photo 2 shows that the walls are at their maximum height now, the joiners will be next on site to start building the roof section.
Photos from the 23rd April, showing the shaping of the stonework, in preparation for the roof section, also the wall which will separate the patio area from the parking area.
This week, 30th April, showing the infilling of the land for the carpark, and the patio area nearer the building. The other photo shows the shaping of the top of the wall. The workmen from H. Bell were measuring up for the wooden roof trusses. The other work is being carried out by groundwork contractors.
From 8th May. As you can see the roof trusses are now being added – the workers from H. Bell are now on site to do this. The weather is good so work can progress well, hoping to catch up to schedule.
Photographs from 21st May, where a lot has happened since the previous photographs – we were on holiday last week so there is quite a change. The middle photo is from inside the extension. The warm and dry weather has meant that things have been able to move on.
From 29th May (Bank Holiday on the Monday so no access to site). On the first photo you can see the men on the roof doing the facia boards. The second view shows the roof tiles going on the side extension, also the Velux window over the new porch area.
Photos from 4th June, showing where the top window from the existing building has been removed to accommodate the extension roof line. A new smaller window will be installed there.
Photos from 11th June, these show the work that has had to be done in order to put the new smaller window in. Some of the work already done to the rear extension roof has had to be changed for the new window. The roof to the side extension looks complete now. At the Rochdale Road boundary some of the old railing to the top of the wall has been removed and the pillar built up again, photo not yet available for this view.
From 18th June, starting with the view of the front stone wall on to Rochdale Road, where the railings have been removed to give a better view. Going along the passage to the side of the building, showing how this side of the roof is almost tiled, with the new smaller window in the original building still boarded up. Photo 3 shows inside the existing building, how dark it is now that the extension is in place. Next is inside the new extension, you can see the roof beams, first fixings for electrical fittings. Photo 5 shows the corridor from the new porch area along past the new toilets area and towards the new meeting room at the back. The last photo is the current view from Kershaw Street, with the larger rear extension still to have the roof tiles fitted.
Taken on Thursday 21st June – couldn’t resist adding these extra photographs as the workmen are fitting the new windows to the roof on the existing building. Many people had commented that the room was looking very dark due to the new extension blocking out the light, so these new windows should help that.
Added Tuesday 26th June. No-one on site yesterday (Monday) so there was no access, gates were locked. Only the electricians were there today, working on the alarm systems to the existing room. You can see that the new roof windows have been installed to the east-facing roof of the existing building, roof slates still to be replaced. The roof lights are still to be fitted to the west-facing roof.
New slates, presumably to be fitted to the east facing rear extension, were being delivered as we were there. It’s a very hot day for anyone to be working outside!
The first of the photos from 2nd July shows the two thirds of the existing hall, with a polythene sheet to separate it from the rear third where all the joining work is being done. The first photo shows the room which was used on Sunday for the service, everything that was in the full room is now squashed in here, so it was rather cosy!
The second photo is from the rear new extension, showing the beams which have been knocked through from the old to the new building, and the rsj, currently on the floor, which needs to be inserted in the wall across the existing fire doors and window. Not sure how, but I am sure that the builders have a plan.
There was nothing new to show from outside, as the builders are currently concentrating on the knock-through, electrics etc.
Taken on 11th July, from inside main hall a view of the new roof windows on the west side, the workmen aligning the roof tiles after fixing the windows, and a view from the extension of the new beam now in situ.
These photographs from 16th July, show the massive (weighs one ton!) girder now in place supporting the section of wall where the original back wall is being knocked through. It goes across the window in the back wall, and the whole section is being knocked through, including the original fire doors and centre window. The insulation panels in the new roof can also be seen.
The second photograph shows that the roof sections are now finished, including the new smaller window at the top of the original rear wall.
Photograph 3 shows the section of land nearest to Kershaw Street which will be covered in tarmac to provide parking for approximately six vehicles. The current rear fence will be taken down.
This weeks photographs, 23rd July, show most of the work being done inside. The first photo shows an electrician working on the wiring for the speakers which are going in the roof. The original hall looks like a lit-up stage here, the roof windows have really added light to the room.
Next is the outside wall which is the division between the patio area which is the visible part, and the parking area on the other side of the wall. The builders have cut out the sections to make space to insert the original foundation stones from the old church building.
The final photograph is of the plasterboard going in the new porch area and the passageway to the new toilets and the rear meeting room.
Lots of photographs from 30th July:
New gates and railings fronting on to Rochdale Road, in the middle photo you can see the old railings leaning on the wall. These new railings look very smart.
Views from either side of the now demolished former exterior back wall. On the first photo the workman is erecting plasterboard to cover the beam, which can still be seen exposed on photo 2.
The new paving stones going down the side extension and will be continued at the back; plastering inside the new small room in the corner; the old foundation stones are now inset into the patio wall at the back.
These photographs from 6th August show the inside now taking shape, the plasterboard has been fitted to one side of the new opening, yet to go on the other side, the original room. The joiner is fitting the door frames, and the outside patio has had the paving completed. Not in shot there is the storage shed which has now been put back in position, looking very smart. We will get that one next week.
The old and new Time Capsules were re-inserted into the ground on 7th August.
These photographs of the Time Capsules were taken by Christine Lees:
The glass bottle is the original from 1893 which was discovered after the demolition of the old Church in 2013. It was found inserted into one of the foundation stones. The new capsule is plastic, and the first two photographs show what was inserted into this one.
The above photographs by Malcolm Brown show the burying of the capsules under the porch entrance to the new extension.
Here are the updates from 13th August. The first shows the window opening between the two rooms, the second shows that the useful storage shed has been moved back to its’ existing place on the patio. Apart from looking very smart, it also helps to hide the stone-filled cages supporting the ground behind. The last one is the new kitchen area which will be used for coffee etc, saving the existing kitchen for items that need the cooker.
From 20th August, we have: new front door opening; storage room created by removing the old toilets; new electric water heater in new storage room next to new kitchen area; the framework for the new entrance doors; the serving hatch to the new kitchen area; and two new toilet fittings ready to be plumbed in.
All current chairs and furniture are crammed into the existing kitchen so that the other rooms are clear of everything; this will be needed when the new floor is laid.
From 28th August,
A different photographer this week, Malc on holiday, so sorry if the quality isn’t what you are used to! The photos show the front doors, the joiner putting the finishing touches to the new kitchen area, new internal doors being fitted, the plastered areas inside, the new railings and small back gate between the patio area and the car parking area. To the right of the gate will be the fencing to mark the area of land for sale.
From 3rd September. Changes from last week are: the car park has been surfaced with tarmac, the interior doors have been fitted, the kitchen cupboards have been finished. Also on view is the new store room created from the removal of the old toilet cubicles, and a view from the main room through the new interior doors to the new entrance area.
From 10th September, not much of an update from last week. The first photo is a panorama shot of the building, the back fence and the car park. The small gate looks odd sitting on its’ own, but this side of the gate will be the fencing for the land that is being sold off. The plastering is finished inside, as you can see from the other two photographs. A painting team were arriving on Monday so there may be more to show next week. Also to be finished are the electrics, including wall heaters, lights and outside lights, and the flooring.
On these photographs from 17th September we can see that the walls have been painted, the glass has been put in the window above where the dividing door will be; a false ceiling in the kitchen with a venting pipe showing through, a smoke alarm; one of the normal toilet cubicles, and the disabled cubicle; and the passage way from the main entrance down past the toilets to the new kitchen area. When we were there a delivery was made of heaters – these will presumably be going on the walls where the cabling is showing through.
24th September – here are the joiner and the floor tiler preparing the section for where the movable dividing wall will go – according to what was said when we called round on the dog walk on Wednesday 26th this will be another three weeks or so before it arrives. The second photo shows the floor tiles; as you can see they are long but only narrow so a bit tricky to lay. However, by Wednesday the existing room was done; still to do are the new room, porch and corridor. By the Wednesday a lot of the outside lights were now in place, an alarm box on the outside wall, the cabins have now been taken away, and the fencing at the back where the car parking area is, has been moved.
Extra photos from Friday 28th September, taken on my phone when I was out on the dog walk, so the quality isn’t as good as normal. The building is almost finished now, and is available for us to use. Still to be fitted are the moveable doors between the two main rooms, and apparently some wiring still to be completed as there are cables sticking out from the walls. The first photo shows the space down the side of the building, I hope that the bench will move to a sunnier position!; the back of the building and the parking area which was having a top coat of tarmac on Friday; a view through the back windows (the fencing had not been put back properly so I was able to squeeze through the gap to get these photos) where you can just about see the hazard strip where the sliding doors will come across (sorry about the quality of this one, I didn’t stand close enough to the glass to cut out the reflection); and a view of the car park showing the telegraph pole in the middle of the car park. Not much we can do about this, but how long before someone hits it? There was apparently a lot of building activity on the Thursday and Friday as they finished the jobs they could do. This will be the last of the photos as we are on holiday next week, and there will be no daytime weekday access to the building now the workmen have moved on.
First time we have been able to access the building after our holiday. These photos from 12th October show the entrance porch, the main hall (setting up for the Friday coffee morning), and the corridor from the porch down to the new kitchen. As can be seen in the centre photo, there are still cables hanging from the ceiling and the walls, the dividing door is still to be fixed, and also the old kitchen has had the old floor covering torn up but the new floor is yet to be laid. I understand that everything is stored in the room converted from the old toilets.
Some photos taken on my phone from 21st and 22nd October. The ones through the window are not as good as previously as unable to access from inside.
The car park has now been marked into 6 spaces, including one disabled space. A metal bar has been placed round the telegraph pole. Through the back windows you can see a black box on the wall on the left hand side; you can also just see the outline of the much larger black box as seen in photo 3 (sorry about the quality of this one; it was the only one I didn’t take two of and it is a wobbly one!). These are presumably part of the sound system for both rooms, though not yet active. There is a new organ, kindly purchased by Sally, our organist, and her husband Steven. The sound from this organ is lovely, and Sally plays it so beautifully. It makes a big difference, the acoustics are much better now. (We are also fortunate to have Caroline who plays the piano for us.) At the front of the Church room there is now a big screen on the wall which will be used for projecting information to the congregation. This is not yet in operation, training will need to be done to use this. The old kitchen has now been re-floored and painted and looks very neat. The instant hot water heater is still in this room; there is not yet one in the new smaller kitchen used for tea/coffee serving. In the last photo, when viewed on full screen, you can see two of the speakers mounted in the roof area, part of the new media system.
The big dividing doors are still to be fitted.
The big dividing doors are now in place as you can see. Since these photos were taken the protective covering has been removed from the extension room and it has the same covering as the main room. In picture one you can see that there is another screen on the wall and another media box so that different activities can be done in the separate rooms. The sculpture of the laughing girl has now been mounted on the wall in the new entrance porch. A new water heater has been installed in the new smaller kitchen area, in addition to the one already in the existing kitchen.
Photographs from 10th December 2018, showing the new building lit up, looking very lovely and welcoming. The second photo shows the very beautiful Christmas tree – lovely to be able to have a big real tree.
In Autumn 2019 the memorial plaques were rescued from storage at the Salvation Army and erected on the patio wall in between the foundation stones from the old church.
Work has been ongoing recently to tidy and renovate the land on the site of the old Church building. The land has been tidied and flattened, and a turfed garden area created by the Rochdale Road side. At Easter 2021 the wooden cross was decorated with daffodils, creating a very attractive and informative message to people passing by.
Unless stated otherwise, all photographs were taken by Malcolm Brown.
Photographs of the old Church building, before and after demolition.
Some more photographs taken by Chris Evans, organist at Union Street URC
We now have a photographic record of the sad demolition of our Church. The photos were mainly taken by Christopher Lees, additional ones by Lorraine Brown. They are available on a cd.
